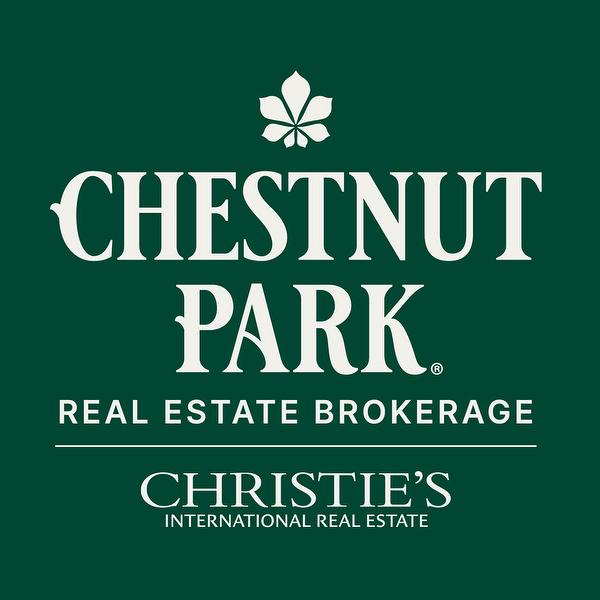



Chestnut Park Real Estate Ltd., Brokerage, Port Carling | Phone: (705) 645-7123




Chestnut Park Real Estate Ltd., Brokerage, Port Carling | Phone: (705) 645-7123

Phone: 705.765.6855
Cell: 705.706.2937

Cell: 705.645.0507

110
Medora St.
Port Carling,
ON
P0B 1J0
| Lot Frontage: | 141.0 Feet |
| No. of Parking Spaces: | 4 |
| Floor Space (approx): | 2823.00 |
| Acreage: | Yes |
| Waterfront: | Yes |
| Water Body Type: | Lake Muskoka |
| Water Body Name: | Lake Muskoka |
| Bedrooms: | 3 |
| Bathrooms (Total): | 3 |
| Bathrooms (Partial): | 1 |
| Zoning: | RW6 |
| Access Type: | Water access |
| Amenities Nearby: | Marina , Shopping |
| Features: | Country residential , Recreational |
| Landscape Features: | Landscaped |
| Ownership Type: | Freehold |
| Parking Type: | None |
| Property Type: | Single Family |
| Sewer: | Septic System |
| Surface Water: | Lake |
| Utility Type: | Hydro - Available |
| WaterFront Type: | Waterfront |
| Appliances: | Dishwasher , Dryer , Refrigerator , Stove , Washer , Microwave Built-in , Hood Fan |
| Architectural Style: | 2 Level |
| Basement Type: | None |
| Building Type: | House |
| Construction Style - Attachment: | Detached |
| Cooling Type: | Central air conditioning |
| Exterior Finish: | Hardboard |
| Fixture: | Ceiling fans |
| Heating Type: | In Floor Heating , Forced air , Radiant heat , Heat Pump |