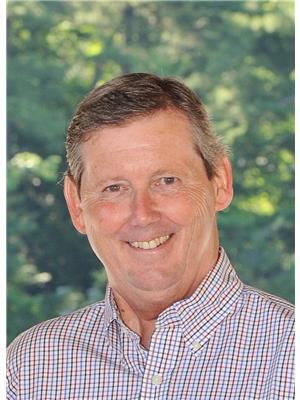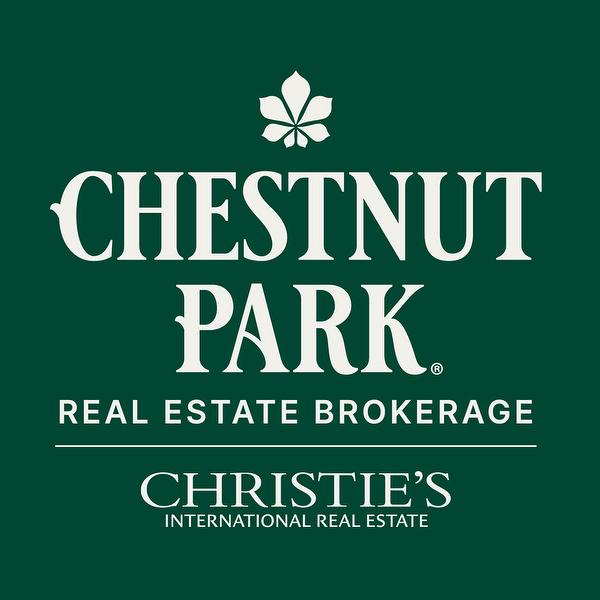



Andrew Ramsay, Sales Representative




Andrew Ramsay, Sales Representative

Phone: 705.765.6855
Cell: 705.706.2937

Cell: 705.645.0507

110
Medora St.
Port Carling,
ON
P0B 1J0
| Lot Frontage: | 100.0 Feet |
| Lot Depth: | 170.0 Feet |
| No. of Parking Spaces: | 2 |
| Floor Space (approx): | 3285.00 |
| Bedrooms: | 5 |
| Bathrooms (Total): | 2 |
| Bathrooms (Partial): | 1 |
| Zoning: | INST |
| Access Type: | Water access , Road access |
| Amenities Nearby: | [] , Golf Nearby , Park , Shopping , Ski area |
| Communication Type: | High Speed Internet |
| Equipment Type: | None |
| Features: | Crushed stone driveway , Country residential |
| Ownership Type: | Freehold |
| Property Type: | Single Family |
| Rental Equipment Type: | None |
| Sewer: | Septic System |
| Structure Type: | Shed |
| Utility Type: | Hydro - Available |
| Utility Type: | Telephone - Available |
| Appliances: | Dryer , Refrigerator , Sauna , Stove , Washer |
| Architectural Style: | 2 Level |
| Basement Development: | Unfinished |
| Basement Type: | Partial |
| Building Type: | House |
| Construction Material: | Wood frame |
| Construction Style - Attachment: | Detached |
| Cooling Type: | Wall unit , Window air conditioner |
| Exterior Finish: | Vinyl siding , Wood |
| Heating Fuel: | Oil |
| Heating Type: | Forced air |