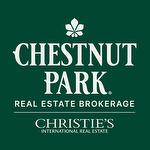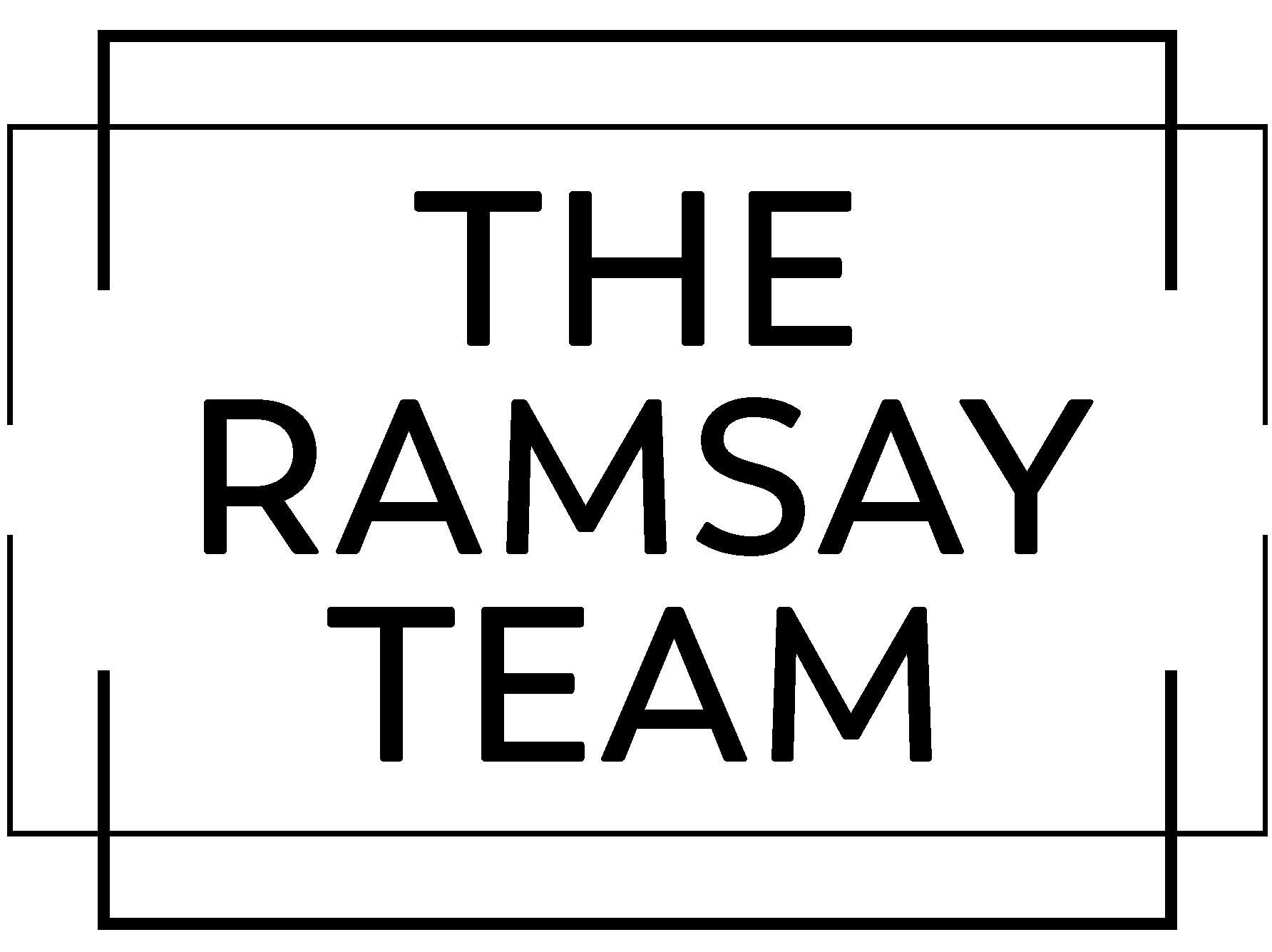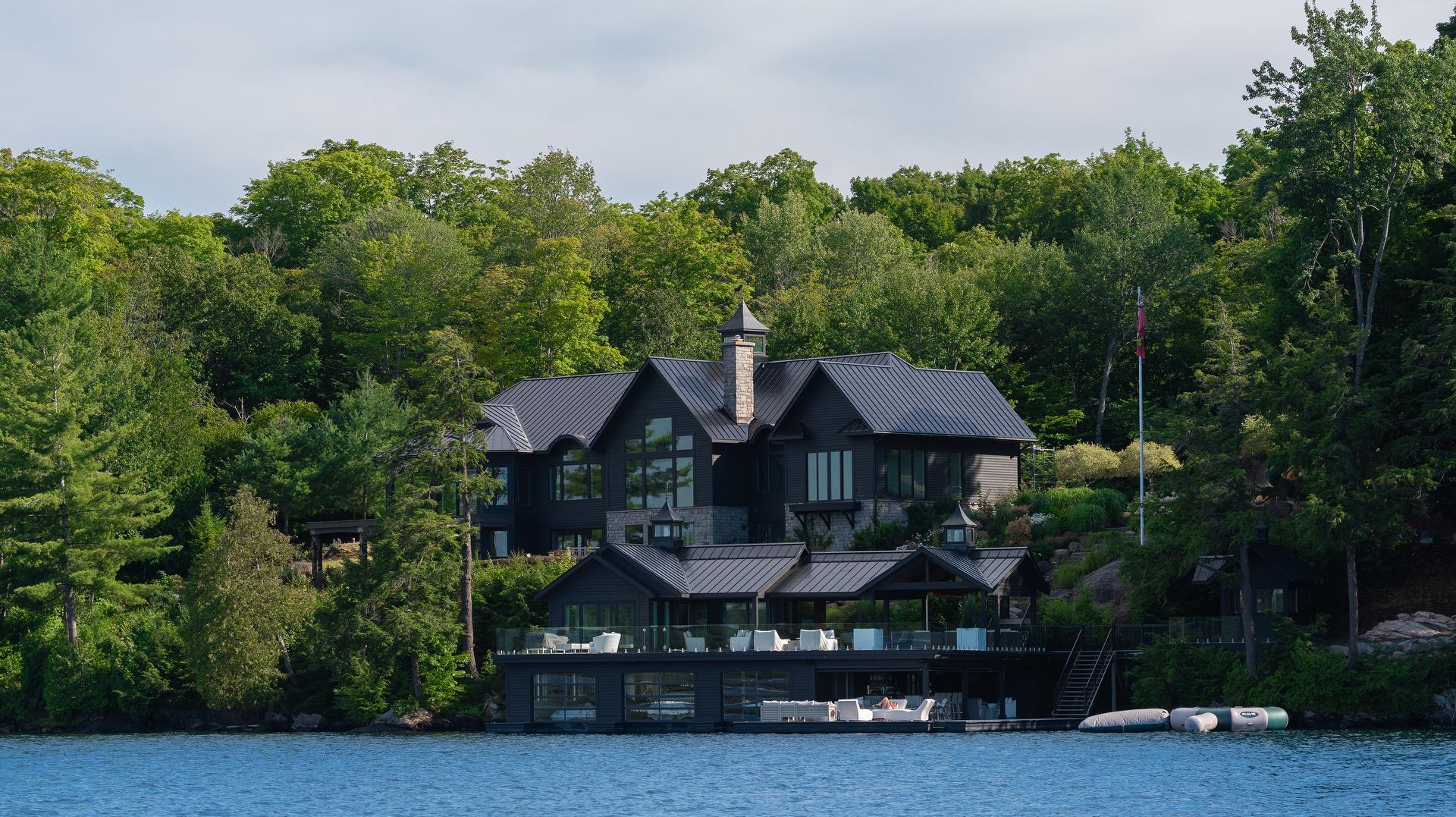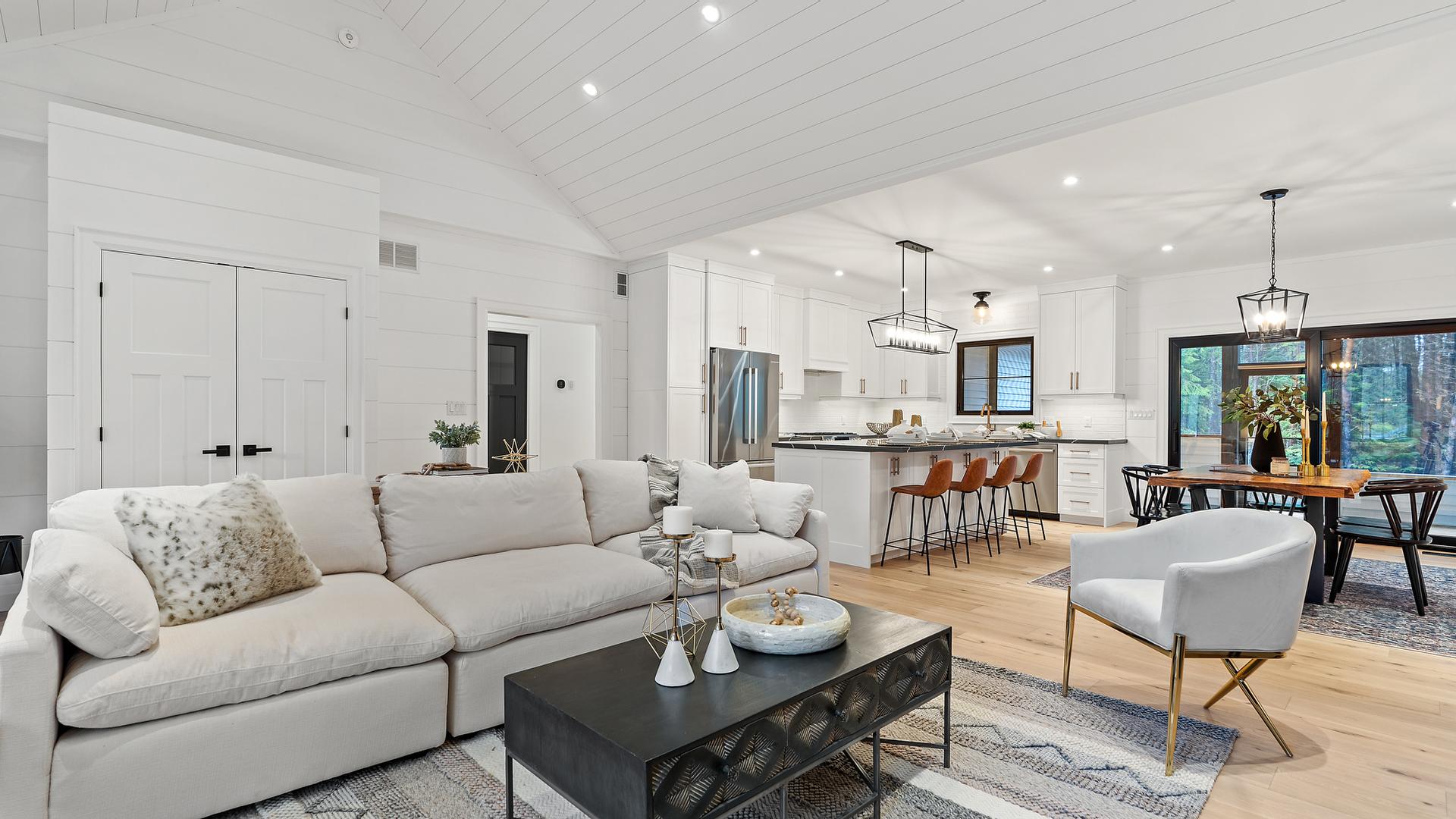Listings
All fields with an asterisk (*) are mandatory.
Invalid email address.
The security code entered does not match.

3+1 Beds
, 3 Baths
2487 FALKENBURG ROAD ,
Muskoka Lakes (Watt) Ontario
Listing # X12569012
3+1 Beds
, 3 Baths
2487 FALKENBURG ROAD , Muskoka Lakes (Watt) Ontario
Listing # X12569012
Discover the epitome of refined lakeside living with this exceptional turn-key cottage on the tranquil shores of Brandy Lake, just moments from the boutique charm and fine dining of Port Carling. Designed with effortless luxury in mind, this inviting retreat blends timeless Muskoka character with modern comfort.The main cottage features three beautifully appointed bedrooms and two elegant bathrooms, offering an intimate yet spacious haven for family and guests. Sunlight pours through expansive windows, framing sweeping lake vistas and filling the interiors with a warm, serene glow. Every space is crafted to enhance connection to the water-from morning coffee enjoyed on the deck to cozy evenings as the sun sets in a blaze of colour across the shoreline.Perfectly positioned for hosting, the property also boasts a delightful, fully equipped guest cottage complete with a private bedroom, stylish 3-piece bath, and kitchenette-an ideal sanctuary for visitors seeking their own luxurious escape. At the water's edge, a rare dry boathouse provides unparalleled convenience and lakeside dining, while the spacious dock invites long afternoons in the sun, sunset cocktails, and unforgettable moments with loved ones. Mature trees, natural granite, and thoughtfully designed outdoor spaces complete this picturesque setting, offering endless opportunities for relaxation and recreation. Whether you're dreaming of a year-round residence or an elegant seasonal getaway, this distinguished Brandy Lake property offers an extraordinary opportunity to experience Muskoka waterfront living at its finest. Indulge in serenity, beauty, and luxury-your lakeside paradise awaits. (id:7526)

1 Beds
, 1 Baths
BHVB201 - 1869 MUSKOKA RD 118 WEST ROAD ,
Muskoka Lakes (Monck (Muskoka Lakes)) Ontario
Listing # X12557058
1 Beds
, 1 Baths
BHVB201 - 1869 MUSKOKA RD 118 WEST ROAD , Muskoka Lakes (Monck (Muskoka Lakes)) Ontario
Listing # X12557058
Luxury Lake Muskoka Resort Living. Turn-Key Waterfront Perfection! Discover effortless elegance on the shores of iconic Lake Muskoka. Ideally positioned between the coveted communities of Bracebridge and Port Carling, this exclusive resort residence delivers the pinnacle of refined, stress-free lakefront living. Wake up to mesmerizing, unobstructed vistas that stretch across sparkling Lake Muskoka, all from the comfort of your private, fully appointed retreat. Every detail of this premier property is designed for indulgence, from world-class dining and a serene full-service spa to two immaculate pools, a soothing hot tub, a pristine sandy beach, and meticulously landscaped grounds.This is true turn-key luxury: arrive, exhale, and let the resort's exceptional services handle the rest. Whether you're unwinding with a cocktail at the water's edge, savouring a chef-crafted meal, or drifting into relaxation at the spa, your time here is dedicated solely to enjoyment. Experience an elevated, maintenance-free Muskoka lifestyle-where every moment feels like a five-star escape. (id:7526)




