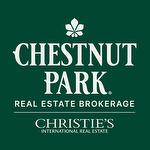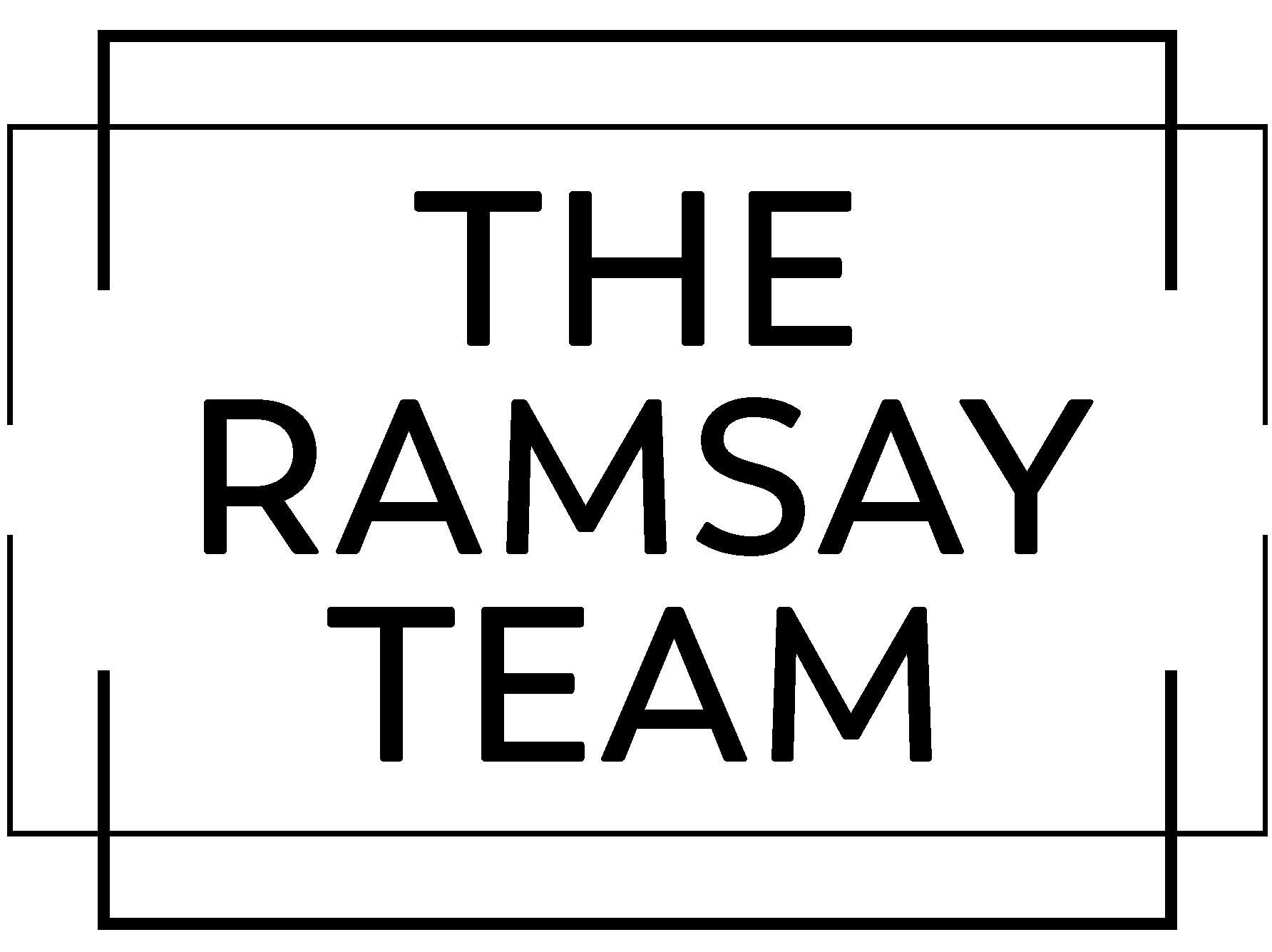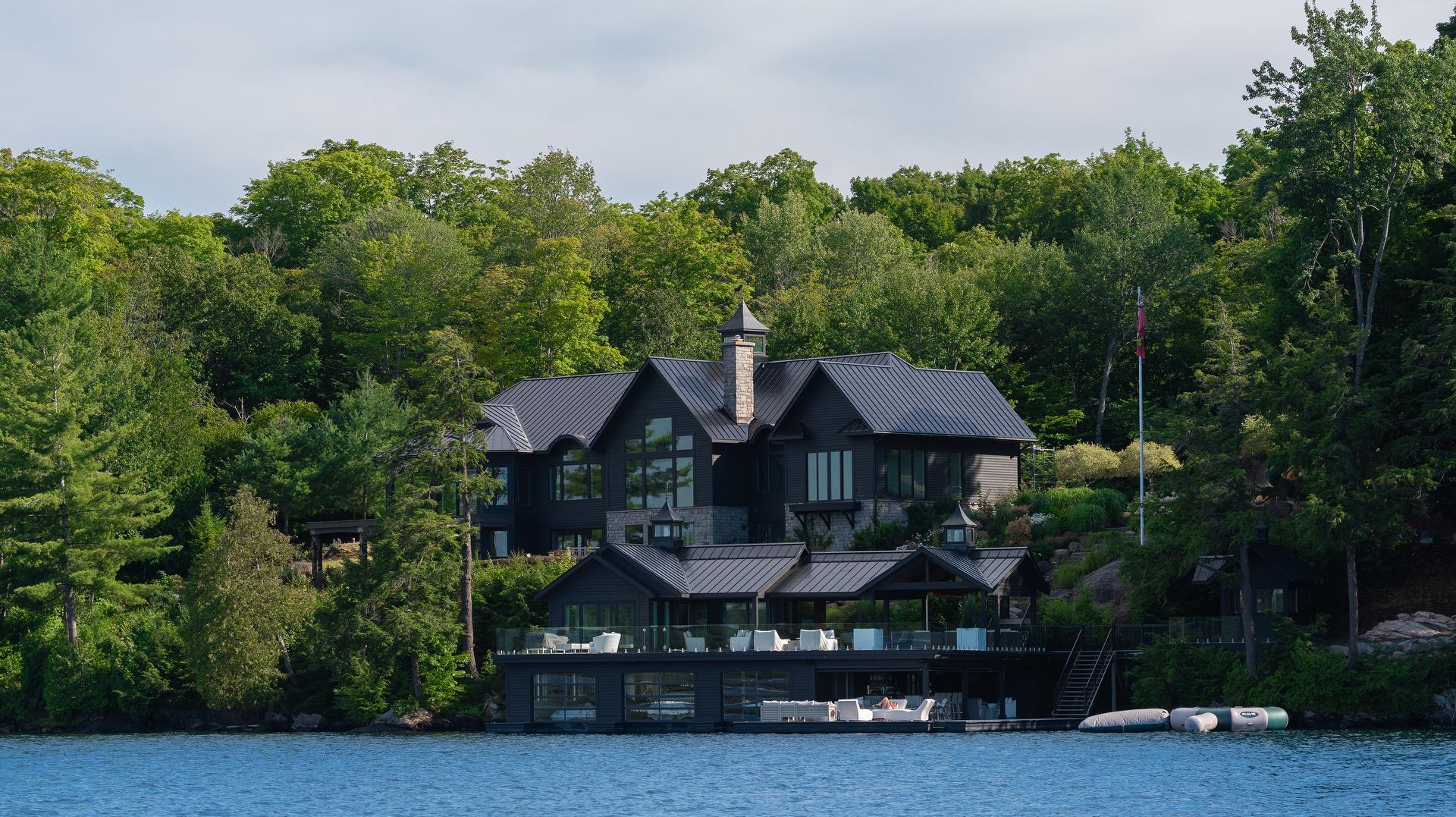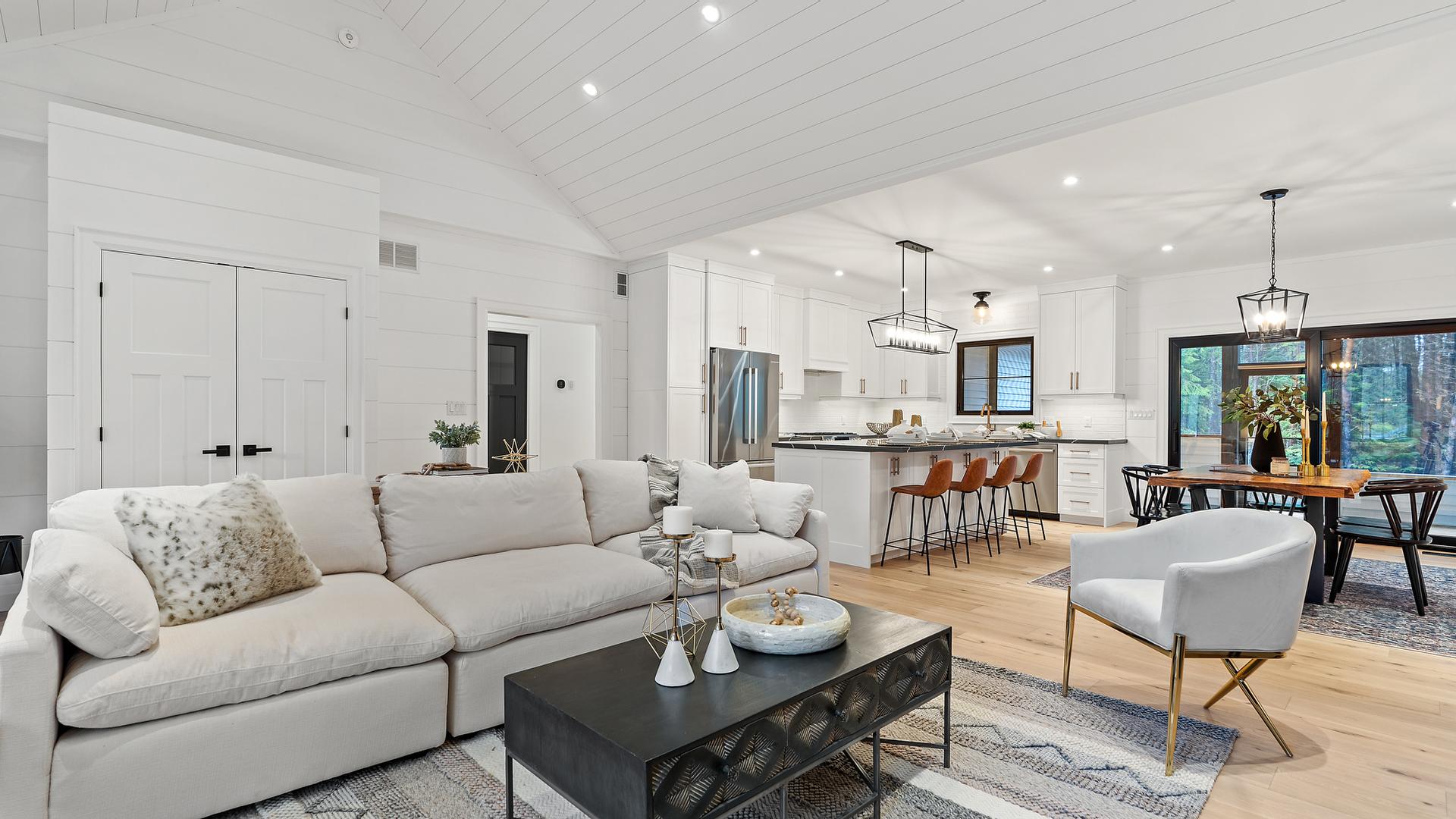Listings
All fields with an asterisk (*) are mandatory.
Invalid email address.
The security code entered does not match.
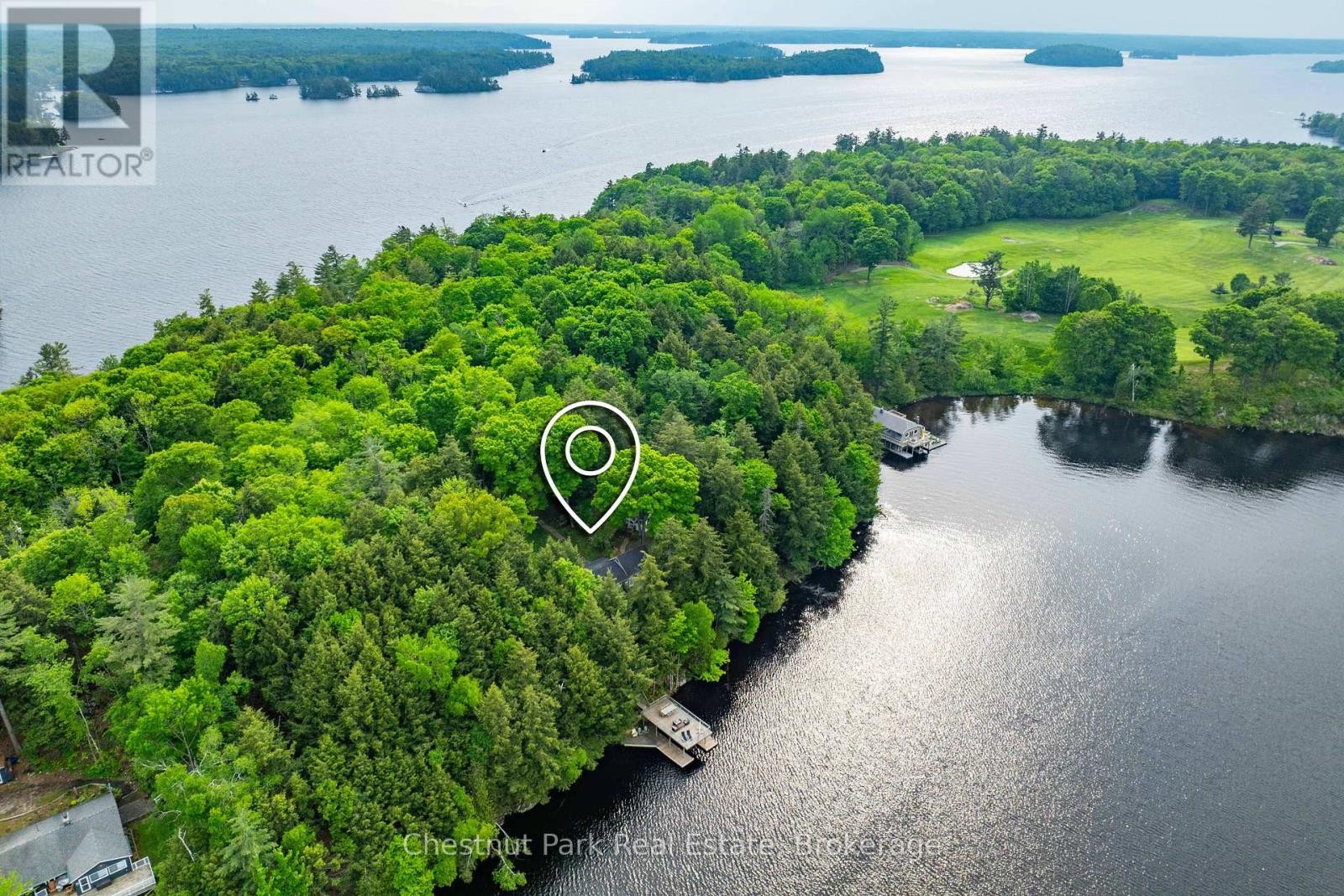
3 Beds
, 3 Baths
1111 TONDERN ISLAND ROAD ,
Muskoka Lakes (Monck (Muskoka Lakes)) Ontario
Listing # X12205259
3 Beds
, 3 Baths
1111 TONDERN ISLAND ROAD , Muskoka Lakes (Monck (Muskoka Lakes)) Ontario
Listing # X12205259
Welcome to 1111 Tondern Island Rd and the prestigious shores of Beaumaris Lake Muskoka. Easily accessible via year-round municipal road, this immensely private property features 300 feet of straight-line waterfront and 2.16 acres of land perfect for immediate use or future development. Offering over 1,700 sq. ft. of total living space, and multiple buildings this package is the perfect balance of privacy, comfort, and future potential. Ideally situated in a highly sought-after location midway between Bracebridge and Port Carling and all the amenities. The charming 1,200 sq. ft. main cottage features two bedrooms, including one with a private ensuite and the other with direct access to the main 4-piece bathroom. An additional upper-level bedroom provides a great space for kids. The separate guest house enhances the property's versatility, complete with a bedroom, 3-piece bathroom, kitchen, and cozy living room. For peaceful moments retreat to your lakeside cabin offering an ideal spot for yoga, reading, or additional sleeping space. Outdoors, you will enjoy a steel boat port with an upper sun deck, shallow shoreline entry that quickly leads to deep water, and striking granite outcroppings surrounded by mature trees. Multiple decks provide sun throughout the day. You can even watch the sunset from the boat port sundeck while relaxing or entertaining. This very private Muskoka property offers plenty of potential. Call, text or email for more information. (id:7526)
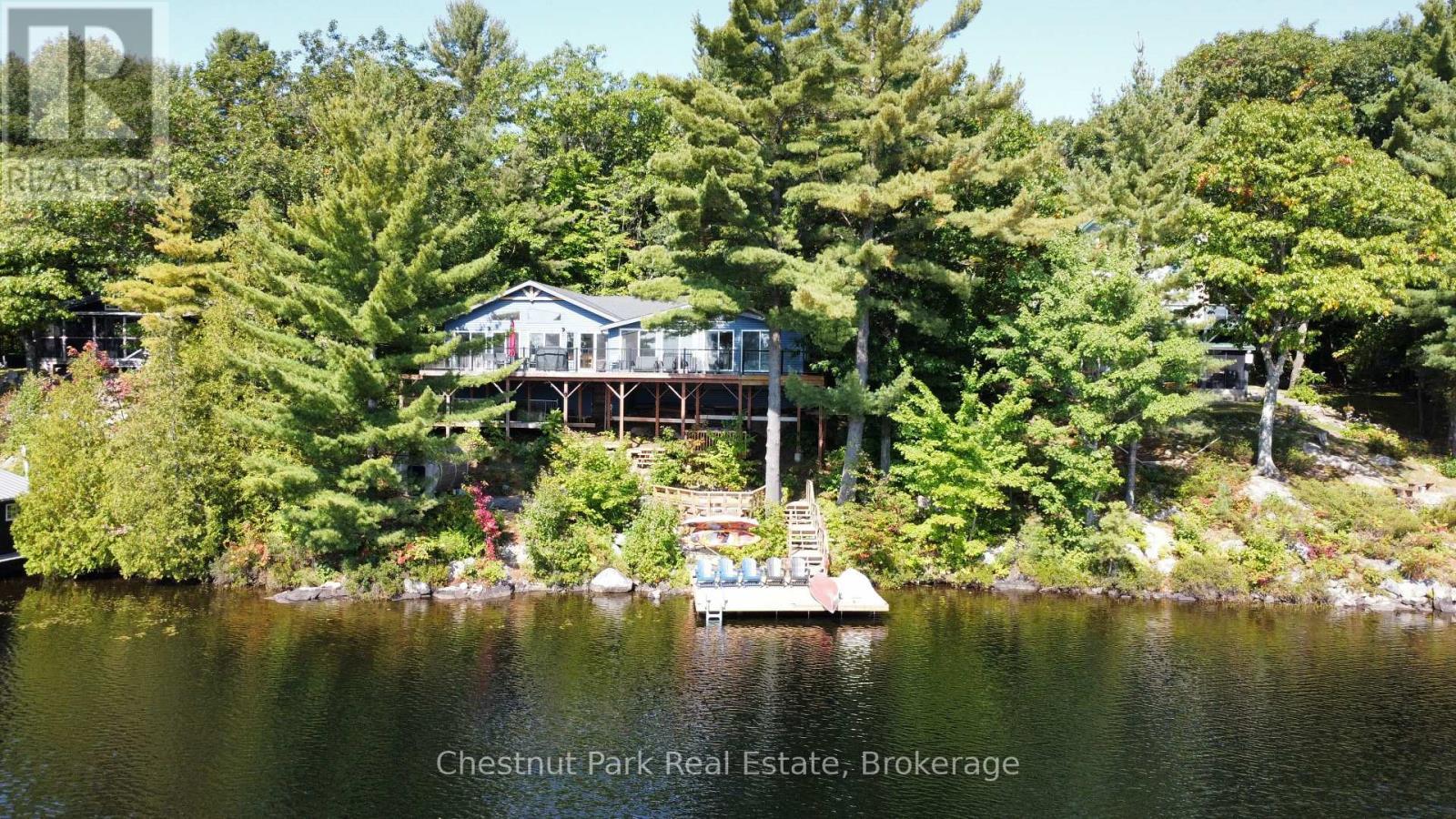
4 Beds
, 2 Baths
1384 FISH HATCHERY ROAD ,
Muskoka Lakes (Watt) Ontario
Listing # X12087391
4 Beds
, 2 Baths
1384 FISH HATCHERY ROAD , Muskoka Lakes (Watt) Ontario
Listing # X12087391
Discover the perfect blend of privacy, comfort, and natural beauty with this exceptional year-round home or cottage on crystal-clear High Lake. Boasting highly sought-after sunny southern exposure and easy year-round access, this fully winterized, recently renovated 4+ bedroom, 2-bath retreat offers an idyllic setting rarely available on this serene lake.Perched close to the waters edge, the home captures breathtaking panoramic views of Cherry Island and the untouched crown land beyond creating a truly tranquil backdrop. Designed for entertaining and large family gatherings, the open-concept layout features soaring ceilings with wood beam accents, expansive picture windows, and an updated kitchen ideal for hosting.Two spacious primary bedrooms enjoy walkouts to the lakeside deck, while multiple family rooms with walkouts provide ample space for relaxation and recreation. The tasteful interior décor complements the natural surroundings, offering a warm and inviting atmosphere throughout.Outdoors, the beautifully landscaped granite-studded property is framed by majestic pines, offering unmatched privacy. Enjoy evenings around the lakeside firepit, unwind in the hot tub, or rejuvenate in the sauna all with spectacular lake views. As the day winds down, take in mesmerizing sunsets from the dock. Coming fully furnished and ready to enjoy, this turnkey property could be yours this summer! Opportunities like this on High Lake are rare schedule your private showing today! (id:7526)
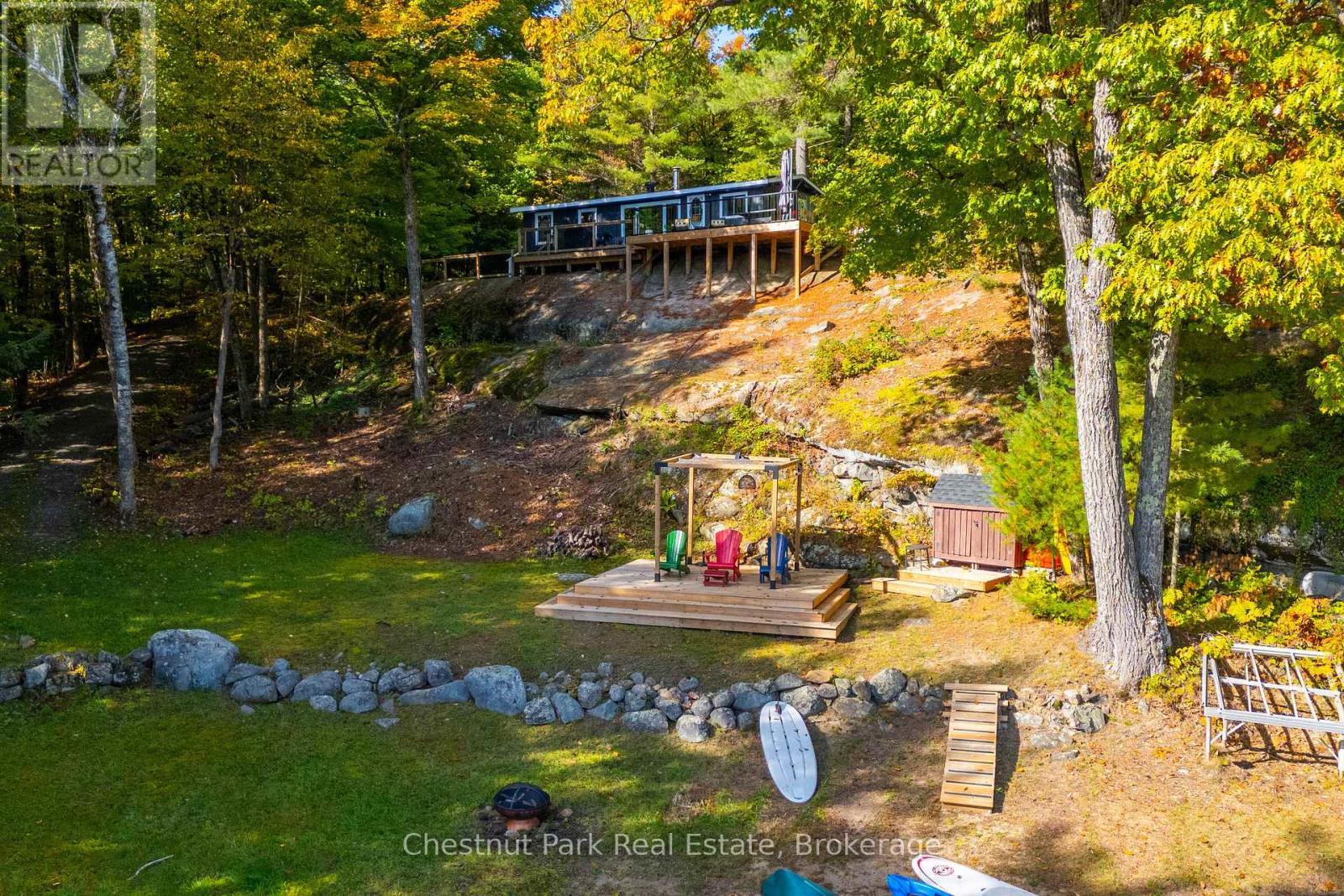
3 Beds
, 1 Baths
1025 SCOUT TRAIL ,
Muskoka Lakes (Watt) Ontario
Listing # X12085512
3 Beds
, 1 Baths
1025 SCOUT TRAIL , Muskoka Lakes (Watt) Ontario
Listing # X12085512
Welcome to 1025 Scout Trail, nestled along the serene shores of Brandy Lake in beautiful Port Carling. This inviting 3 bedroom, 1 bathroom cottage, accompanied by a cozy bunkie or storage shed, is a rare find for those seeking a quintessential Muskoka getaway. Meticulously maintained and now ready for new ownership, this property captures the essence of lakeside living. Step inside to an open-concept kitchen, living, and dining area, perfect for hosting family gatherings or enjoying quiet evenings by the fire. The pine-lined interior exudes warmth and rustic charm, while the great rooms' fireplace offers the perfect ambiance for longer seasonal enjoyment. Large windows and a walk-out to the front deck provide stunning lake views and a seamless flow between indoor and outdoor spaces. Situated on a private lot with 120 feet of pristine beach frontage, this property is ideal for both relaxation and recreation. Spend your days swimming in the shallow waters with easy access or take a leap into the deeper waters off the end of the dock. Unwind under the lakeside pergola and soak in the all-day sun, surrounded by the tranquility and natural beauty that define Muskoka living. Whether youre looking for a peaceful haven or a place to create lasting memories with family and friends, 1025 Scout Trail could be your lakeside retreat. Contact us today for more information or to schedule a private tour. (id:7526)
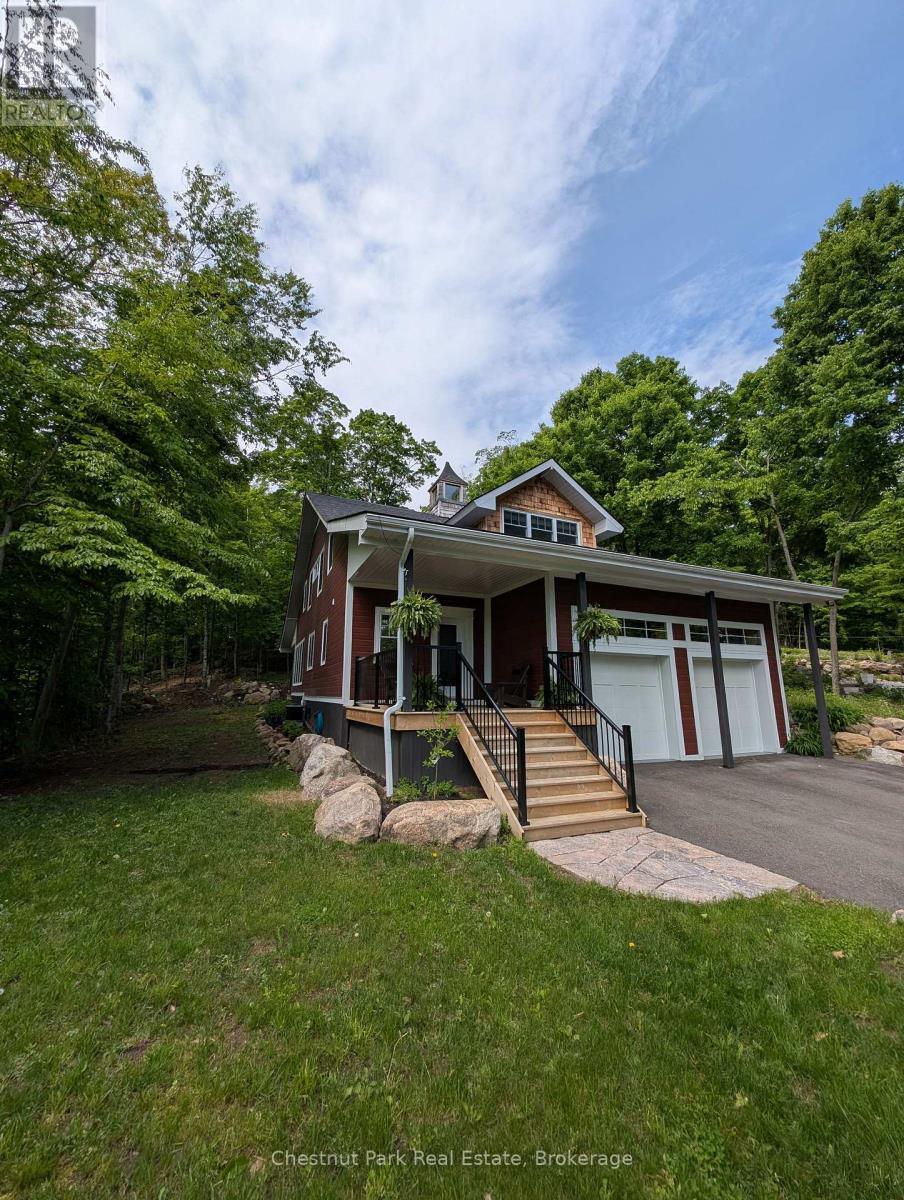
4 Beds
, 3 Baths
39 TODHOLM DRIVE ,
Muskoka Lakes (Medora) Ontario
Listing # X12170632
4 Beds
, 3 Baths
39 TODHOLM DRIVE , Muskoka Lakes (Medora) Ontario
Listing # X12170632
Welcome to 39 Todholm Dr and this executive style home in the heart of Muskoka. As you step inside, you'll be greeted by an open-concept layout that seamlessly blends comfort and sophistication. This exceptional residence features a custom chef's style kitchen finished with quartz counters, large island for entertaining and stainless steel appliances. Elegant engineered hardwood floors, and custom trims & fixtures top this beautifully finished home. The cozy built-in fireplace adds warmth to the living space, while high ceilings and walls of windows allow for plenty of natural light. Walk-out to your "Dream Screened" Muskoka Room perfect for entertaining guests or a relaxing space to enjoy the serene private outdoors . Upstairs, you'll discover four generously sized bedrooms bathed in natural light, complemented by two full bathrooms and a convenient laundry area. The primary suite boasts dual closets and a luxurious five-piece en suite, complete with a walk-in shower, soaker tub, and double sinks. The open concept second level is a perfect space for a family room or an exercise area. This home has it all from motorized blinds and screens, a paved driveway, attached oversized 2 car garage, generlink hook-up for power outages, an ICF foundation and hardy board siding. Outside the grounds have been professionally landscaped, offering privacy and security while having a fantastic perched view. Walking distance from Lake Muskoka and having access to Lake Rosseau and Lake Joseph this property is perfectly located for those looking to enjoy everything Muskoka has to offer. Call today for your personal showing at this lovely spring offering. (id:7526)
